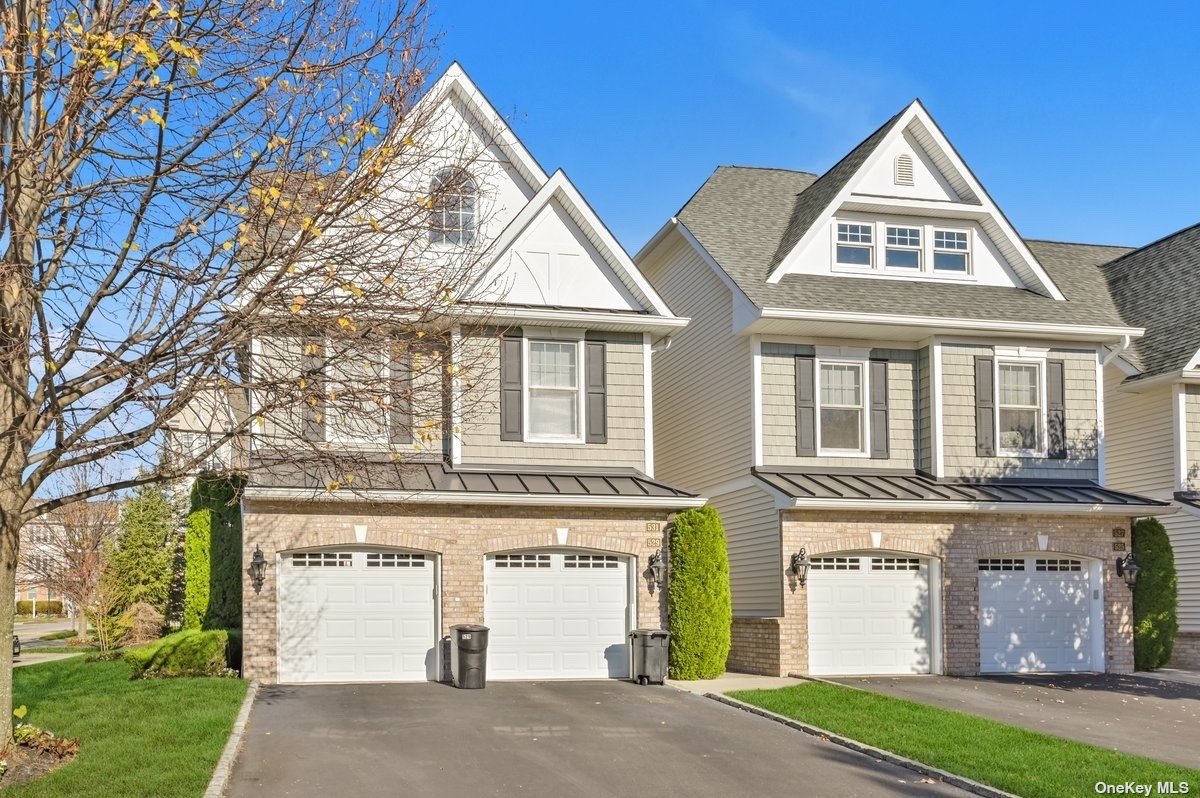$910,000
531 Pacing Way # 1, Westbury, NY 11590
Total Taxes: $17,443
Status: Closed
Status: Closed

MLS#:
3516497
- Style: Other
- Rooms: 7
- Bedrooms: 2
- Baths: 2 Full 1 Half
- Basement: None
- Parking: Assigned, Attached, 1 Car Attached, Driveway, Garage
- Schools: Uniondale
- Development: Meadowbrook Pointe
- Model: HAMPTON
- Adult Community: Yes
- Community Features: Clubhouse, Pool, Tennis Court(s), Gated, Park
- Total Taxes: $17,443
- Common Charges: $918
- Lot Sqft: 309632
- Apx. Year Built: 2006
Welcome to 531 Pacing Way, a luxurious and elegant 2 Bedroom Hampton Villa (end unit) with over 2,600 sq ft of living space. As you walk into the home, you'll be greeted by an impressive entranceway which includes an elevator for easy access to all levels of the home and access to an attached garage. Head upstairs to a stunning, open concept living room with gas fireplace and dining area which are perfect for entertaining and everyday living. The Spacious, Gourmet Kitchen boasts Custom Wood Cabinets, Tile Backsplash, Granite Countertops, Stainless Steel Appliances, a Custom island and Breakfast Area which leads to a Private Terrace. Crown Moldings, Designer Window treatments, Oversized Windows, Designer lighting and Built-ins create a Luxurious and Opulent feel to the home. Walk upstairs or take the elevator to the top floor. The Primary Suite is the perfect retreat featuring a huge Walk-in Closet, Spa-like Bathroom and Private Balcony. An Additional Bedroom with En-suite bathroom and Den/Office Area completes this floor. Meadowbrook Pointe features a 25,000 sq ft clubhouse offering amenities including an indoor and outdoor pool, fitness center & spa, tennis courts, beauty salon, library & conference room and much more. The apartment is located in a gated community with 24 hour security & conveniently located to shops, restaurants, movie theatre, Eisenhower Park and highways. Enjoy resort living every day at Meadowbrook Pointe!
Floor Plan
- First: Additional
- Second: Additional
- Third: Additional
Interior/Utilities
- Interior Features: Cathedral Ceiling(s), Eat-in Kitchen, Elevator, Formal Dining Room, Entrance Foyer, Granite Counters, Master Bath, Pantry, Powder Room, Storage, Walk-In Closet(s)
- Approx Interior Sqft: 2628
- Fireplace: 1
- Appliances: Dishwasher, Dryer, Microwave, Oven, Refrigerator, Washer
- Heating: Natural Gas, Forced Air
- A/C: Central Air,
- Water: Public
- Sewer: Public Sewer
- # Floors in Unit: Three Or More
- Unit on Floor #: 2
- Management: TCM mgmt
Exterior/Lot
- Construction: Brick, Frame, HardiPlank Type
- Parking: Assigned, Attached, 1 Car Attached, Driveway, Garage
- ExteriorFeatures: Balcony, Tennis Court(s)
- Pool: Inground Pool
Room Information
- Rooms: 7
- Bedrooms: 2
- Baths: 2 Full/1 Half
Financial
- Total Taxes: $17,443
- Additional Amenities: Gated
Other Info
- Pets: Yes
- Smoking: 1
- Amenities: Gated
- Accessibility Features: ADA Access, ADA Inside